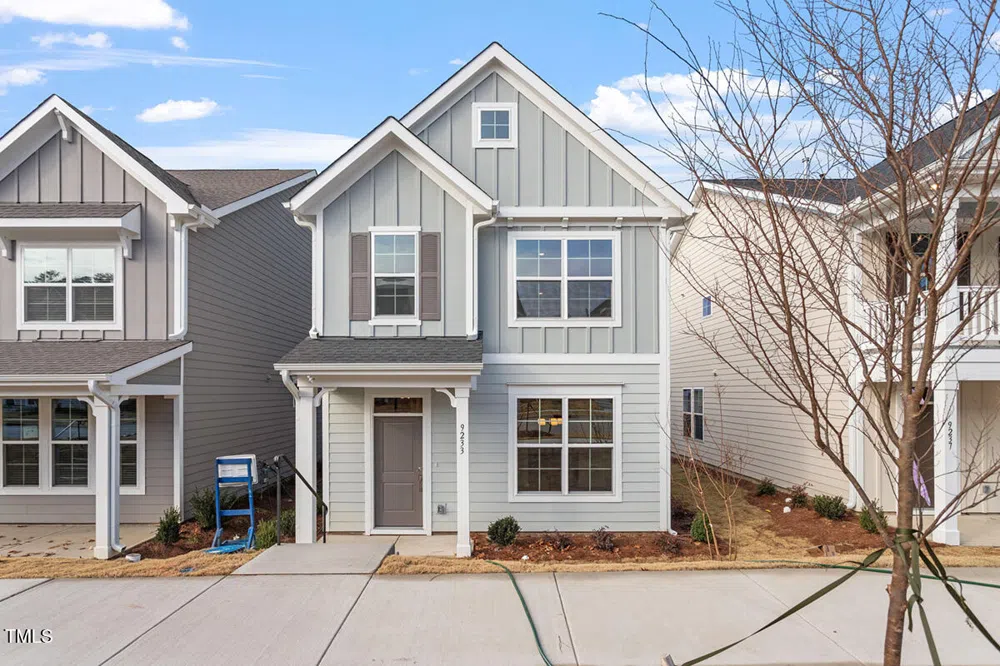Home to be completed by the end of 2025. Experience the charm of Charleston-inspired living in this exquisite home, where elegance and practicality merge seamlessly. The sophisticated dining room features a coffered ceiling and a stylish butler's pantry, perfect for upscale entertaining.
The gourmet kitchen is a chef's delight, equipped with a gas cooktop, stainless-steel curved range hood vented to the exterior, built-in microwave, wall oven, tiled backsplash, and a large island illuminated by pendant lights—all complemented by luxurious quartz countertops. The open-concept kitchen flows effortlessly into the family room, with convenient access to the covered rear porch through the rear entry mudroom.
Upstairs, an open loft offers versatile space for a second living area, home office, or playroom. The primary suite features a spacious walk-in closet and an en suite bathroom with double sinks, a 5-foot walk-in shower with a glass enclosure, linen closet, and a private water closet. Two additional bedrooms, a hall bathroom, and a laundry closet complete the upper level.
Luxury vinyl plank flooring extends throughout the main level, loft, and hallway for easy maintenance and a polished look. The detached two-car garage offers ample storage for vehicles and outdoor equipment.
Designed to complement your lifestyle, this home is situated in a well-established community, surrounded by mature greenery, just 8 minutes from I-540 and conveniently located on the border of Raleigh and Wake Forest. Enjoy easy access to city events while embracing the historic charm of Wake Forest.
Visit Us Today!!!
Our model home is located at 3100 Thurman Dairy Loop, Wake Forest, NC 27587.
Stop by for more information and take advantage of our current offer: This home offers a stainless-steel side-by-side refrigerator/freezer, and a top-load washer/dryer and ''up to'' $18,500 in closing cost assistance with the use of our preferred lender, Silverton Mortgage, and closing attorney, Moore & Alphin.
Incentives are subject to change without notice.



