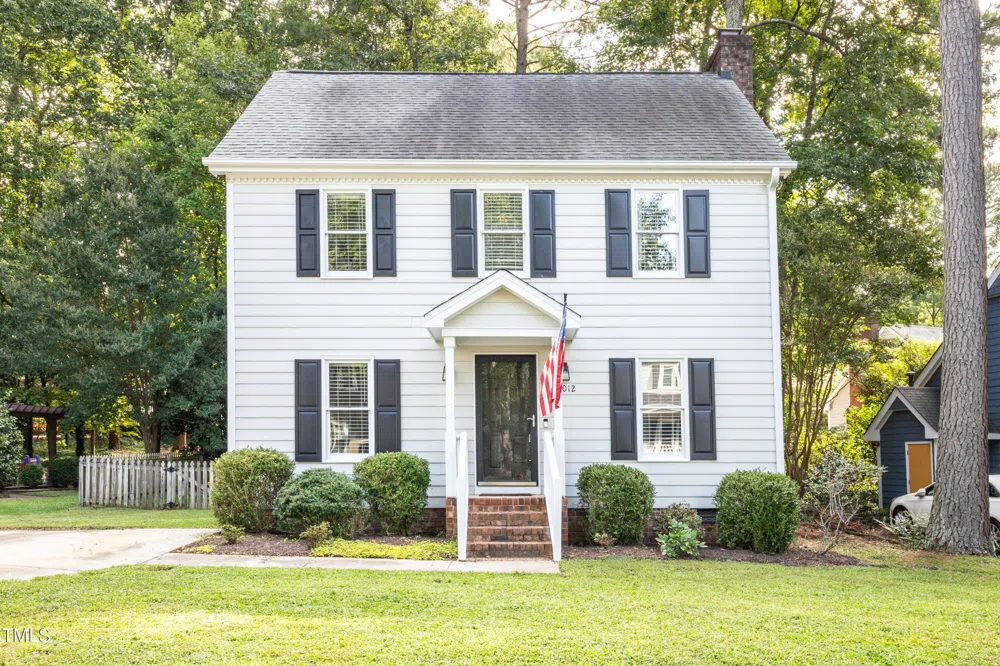You're invited to indulge one of Raleigh's most celebrated and well-established, amenity-rich communities - Brittany Woods! Nestled in the heart of North West Raleigh between Lynn and Leesville, this charming colonial boasts impeccable improvements and classic characteristics that are guaranteed to inspire the most auspicious of buyers! Refreshed kitchen with sleek stainless appliances, single-basin sink, white granite counter tops, custom tile backsplash, and a modern, slimline microwave. Curated light fixtures throughout with ceiling fans in bedrooms. Fenced in, flat back yard with few trees - primed for entertaining! Generous rear deck, spacious storage closet, and welcoming covered front porch. Traditional millwork in formal areas and a cozy wood-burning masonry fireplace! The community offers a pool, tennis courts, pickel ball courts, and a playground. Plus, you're just minutes away from a movie theater, Lowes, Target, local restaurants, and have easy access to Lake Lynn, RDU International Airport, and I-540. Tastefully updated where it counts, this home is ready for new owners. Welcome home!



