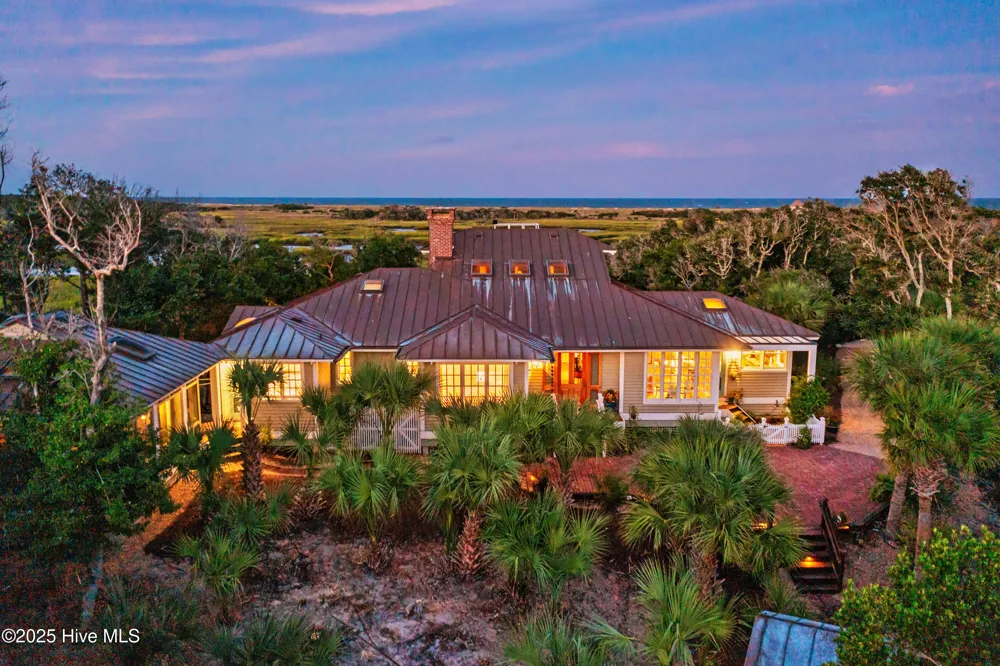PRIVACY PRIVACY PRIVACY on this 2 ACRE COMPOUND with ELEVATED views of both MARSH and OCEAN a rare BHI Middle Island find. Tucked away on this 2 acre estate are 3 separate structures, the elegant main house, the charming 2 bedroom guest retreat and the screened pool house. DOCK access to private Middle Island. Showcasing Harry Watkins' design and Telesis' quality construction, with cooper roof these homes blend luxury, comfort and privacy with ocean breezes and panoramas to sea. The primary home's spacious, sun-drenched two-story living area offers a custom fireplace, wet bar, skylights, and wall of glass. Savor sunrises and nature scenes inside or on the extensive, secluded covered porch. The nearby handsomely appointed dining room boasts designer details, and its three sides of windows surround you with lush tableaus. Beyond the big, sunlit kitchen features a brand-new cooktop and ovens, as well as other professional-grade stainless appliances-including a wine cooler. You'll also appreciate the granite counters, generous island, walk-in pantry, and how it flows into the sunny breakfast space. Across is a bright Queen suite with a private bath. Farther, the huge Primary King has a large sitting area, masonry fireplace. The getaway's top floor houses a landing with an office and gathering spot, and a balcony offering ringside seating for watching marsh and Atlantic tides. From here, a ladder leads to a perch with views from the Atlantic to Southport! The home's lower level includes another bedroom with two Full beds, a bath with tub/shower, a workshop, and a craft room. The Guest Home's offers your guest or adult family true privacy with a light-filled central two-story living/dinning space with a sleeping loft and two suites each with private bath and porches. Conveying with three carts, this sanctuary grants an unparalleled lifestyle. Some exclusions. Inquire about club membership



