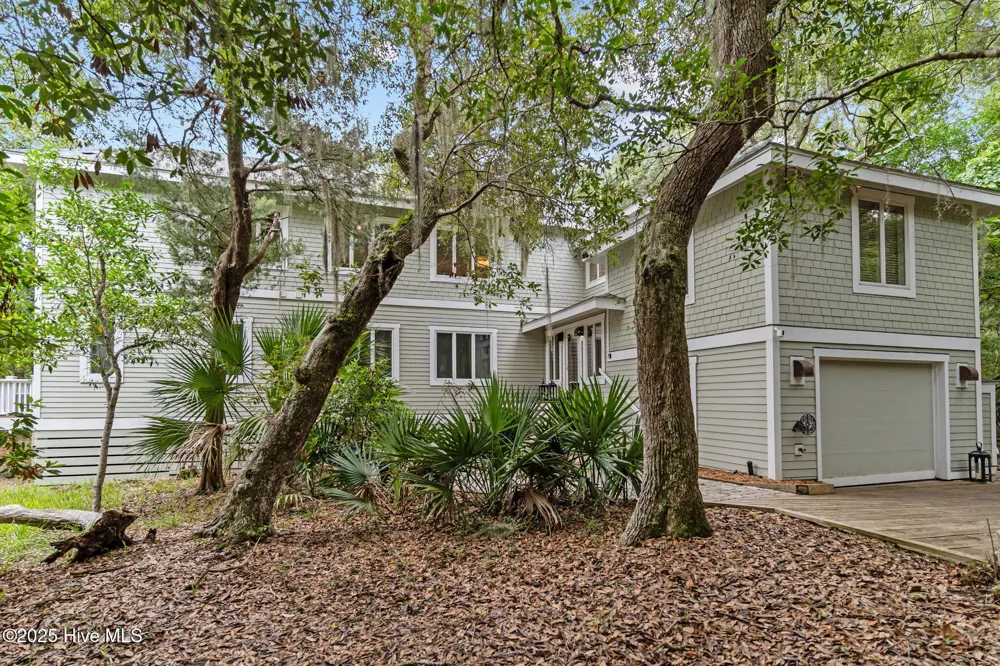Tucked within the maritime forest and overlooking the 15th fairway, this island retreat offers an enviable blend of wooded privacy and sweeping lagoon and golf course views.
The reverse floorplan design features a main living level that is defined by vaulted ceilings and a double-sided fireplace that anchors both the gathering room and dining space. The kitchen offers a large gas range, generous prep space, and an easy flow.
Four spacious bedrooms—each with its own en suite bath—offer privacy for family and guests alike. An attached garage provides secure storage for carts and gear, while the home's convenient location places you just minutes from the market, restaurants, and the beach!
Recent upgrades ensure peace of mind: New Roof 2023
Spray Foam Insulation 2023
New HVAC (2 units) 2021
New Mini Split in ''crofter'' BR 2021
Exterior Paint 2021
Mature palms and oak trees frame the setting, creating a private backdrop for outdoor living on two large screened porches—perfect spots to savor morning coffee, evening cocktails, or the ever-changing island light.
This home is being sold fully furnished with two golf carts (one 6 seat, one 4 seat) and has a Shoals Club Membership available to transfer under separate purchase. Buyer can take Seller's position on the BHI Club waitlist!



